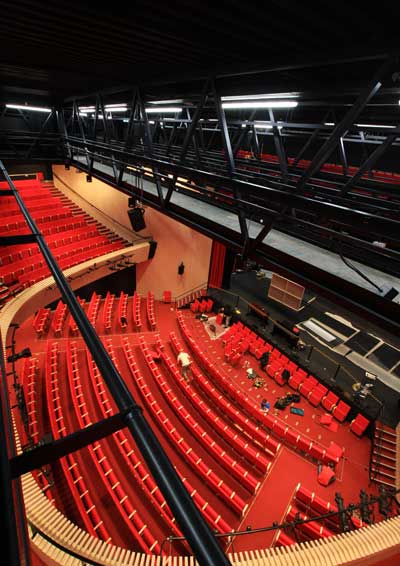SSDA Awards
Merit: G W Annenburg Performing Arts Centre
 Forming the heart of a new cultural quarter of a prestigious college, a new circular-shaped theatre has been built into a sloping site in order to blend into its natural surroundings.
Forming the heart of a new cultural quarter of a prestigious college, a new circular-shaped theatre has been built into a sloping site in order to blend into its natural surroundings.
FACT FILE
Architect: Studio Seilern Architects
Structural engineer: PBA now part of Stantec
Steelwork contractor: Advanced Fabrications Poyle Ltd
Main contractor: Beard Construction
Client: Wellington College
The G. W. Annenberg Performing Arts Centre is a new theatre at Wellington College, one of the UK’s leading independent schools. Seating 900, and with a total capacity (in College Assembly mode) for 1,200 people, it is said to be a unique circular theatre, built into a gently sloping site.
Linking the new theatre with the existing Christopher Lee Theatre in a clear, column-free span is the Cultural Living Room (CLR).
Besides forming the main foyer to the theatre, this space has been created to provide an open public space for ad-hoc performances and the display of arts and crafts produced by the college students.
 Inside the theatre, the 33m-diameter roof spans over the auditorium where the curved plan of the building is said to fully complement the internal arrangement of seating and structure around the focus of the stage.
Inside the theatre, the 33m-diameter roof spans over the auditorium where the curved plan of the building is said to fully complement the internal arrangement of seating and structure around the focus of the stage.
High-level walkways within the roof not only give access to the lighting galleries, but also form the backbone of the roof support structure, formed by a rectilinear arrangement of cambered Warren/Vierendeel hybrid trusses.
Designing a round building with a heavy roof (for acoustic reasons), yet which still has a clear span presented problems for both the design and construction teams.
The solution PBA designed transferred the vertical loads of the roof and external walls back into the building through the balcony support structure, then to the ground through lower level columns hidden within the various internal ground floor walls.
The structure also faced complications adjacent to the CLR where there were no internal columns, to allow for efficient circulation. This was accommodated through the introduction of a storey deep back-spanning cantilever curved truss, laterally restrained by the first-floor slab and angled balcony structure.
Innovative and extensive structural transfer systems were developed throughout to enable the architect’s vision for this complex building. However, the overall complexity did not translate into complex steel fabrication details, as the building was designed to be a collection of simpler structures. This was achieved in part by keeping the perimeter column spacing and internal floor spans to a minimum, thereby reducing the overall load applied to each transfer beam.
According to PBA Senior Engineer Gwyn Owen, steel was the only viable material that could be used to form the theatre, the design of which was highly constrained by its large roof spans, high loads, limited structural zones and extensive ventilation requirements.
In summary, the judges say this quietly assured and successful project is a credit to all involved. Resolution of the circular building form with the functional and acoustic requirements of the auditorium was impressive. The engineer and steelwork contractor have rationalised the project into a very economic steel solution, enabling the architectural intent to be realised.








