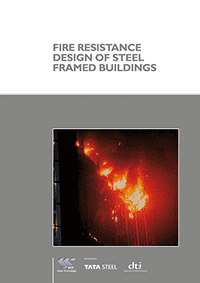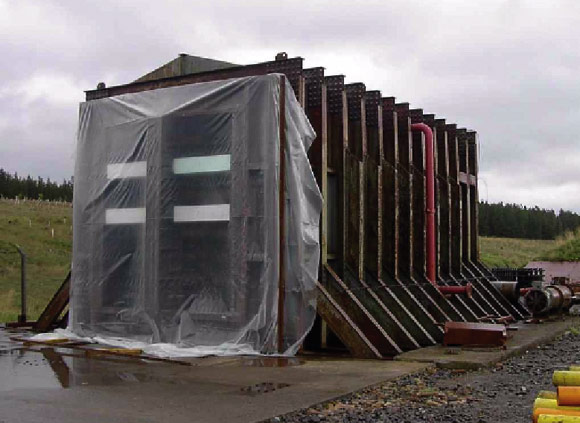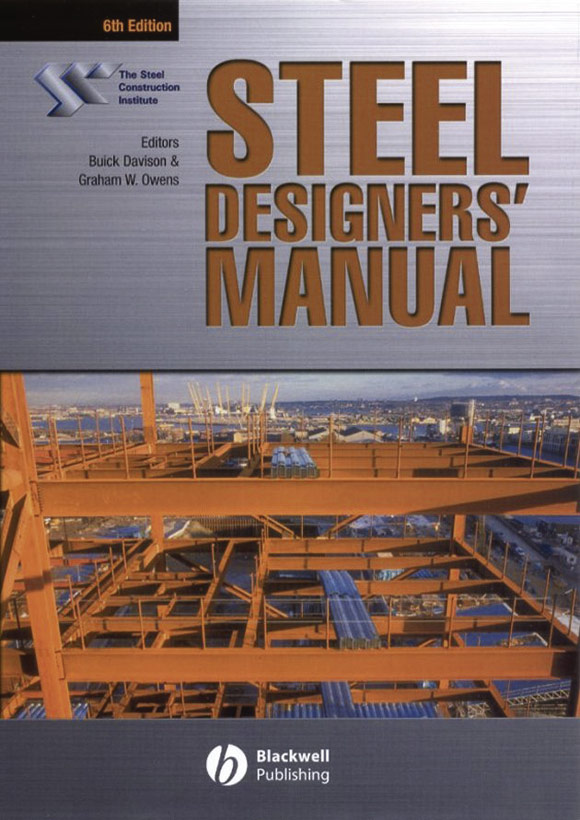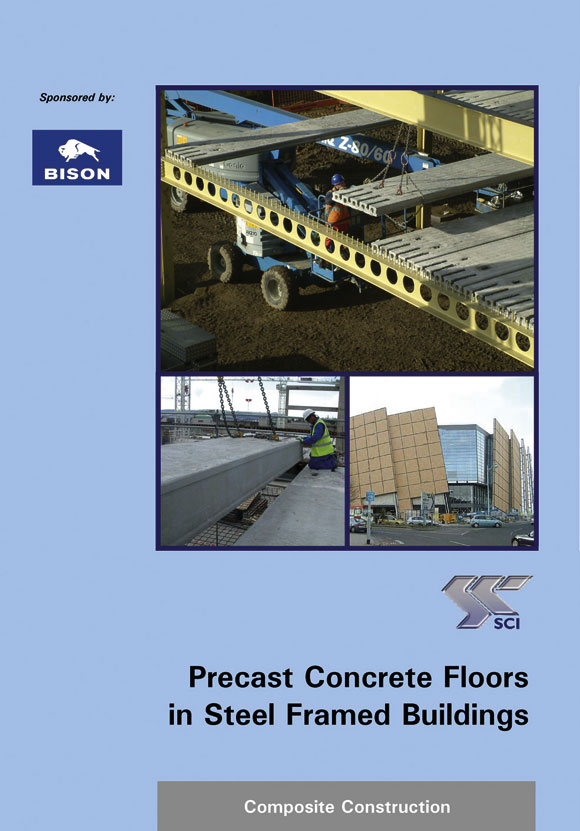Technical
Fire resistance design of steel-framed buildings (P375)
 Design for fire resistance is a key requirement for most steel-framed buildings. Beams and slabs are required to provide a certain level of load bearing resistance in defined fire situations, slabs are also required to provide insulation and integrity in order to limit the spread of fire.
Design for fire resistance is a key requirement for most steel-framed buildings. Beams and slabs are required to provide a certain level of load bearing resistance in defined fire situations, slabs are also required to provide insulation and integrity in order to limit the spread of fire.
This new publication provides a general overview of the fire design requirements for steel and composite structures and provides;
• an overview of the fire design of steel and composite structures in accordance with the Eurocodes
• an introduction to the basis of design for fire situations and the criteria that need to be met.
• an explanation on how to determine the heat flux transferred to the members and how to determine their resistance at elevated temperatures.
This publication also notes that the Eurocodes cover both simple and advanced calculation models and gives in-depth guidance on the use of the simple model.
Price £50 for Non BCSA and SCI members £25 for BCSA and SCI members.
Catalogue number: P375
Author: W I Simms BEng PhD CEng MICE
ISBN: 978-1-85942-203-8
Pagination: 86 pp
Format: A4
Publication date: 2012
This publication is available to purchase at http://shop.steel-sci.com
Or contact publication sales on +44 (0)1344 636505












