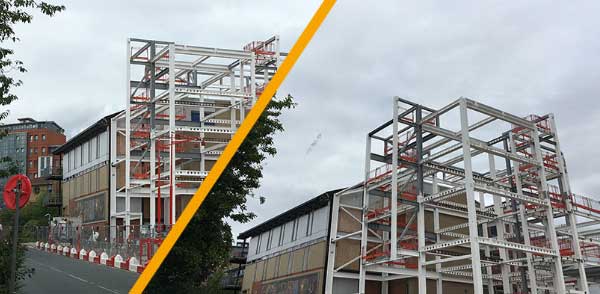Weekly News
Construction project heralds arts boost for Yorkshire
 The construction of Leeds Arts University has reached its latest milestone with the erection of the first steelwork.
The construction of Leeds Arts University has reached its latest milestone with the erection of the first steelwork.
The £14M extension has seen the education provider, formerly known as Leeds College of Art, become the first specialist arts university in the north of England, as it looks to provide a wider array of courses and meet future student demand.
The build will see ISG create 6,000m² of extra space across five storeys and is expected to be completed by September next year.
Billington Structures is now erecting the project’s steelwork, having previously undertaken considerable work to bridge the new and existing foundations.
ISG Site Manager David Forryan said: “The existing foundations are not sufficient to support the final column loads. Ordinarily we would cast an RC transfer beam prior to the steel frame erection to take these loads, but due to area possession restrictions this was not possible.”
ISG Senior Project Manager Dave Carter came up with an ingenious solution to ensure the build programme stayed on track. He proposed a “stub column” solution to allow the construction of the transfer beam after the steel frame was complete.
Working with structural engineers, the stub was designed to be encased by the transfer beam. Holes in the web allowed steel re-enforcement through. Prior to casting, air-jacks raised the stub slightly to allow packers to be removed. Once cured, the air jacks were released and the load transferred from the existing foundation to the transfer beam. The innovative solution has ensured the team remains on track.
Mr Carter added: “Leeds Arts University is a complicated scheme on a tight site in a prime location. All eyes are on us to deliver and it’s great to be able to shout about the innovations.”
Designed by architects DLA Design, the extension will feature a striking façade including gold anodised curtain walling, translucent polycarbonate elements and insulated render panels.
A central full-height street provides flexible break-out space and allows light to flood into the heart of the building, with specialist facilities including a 230-seat auditorium, alongside music, film and photography studios.








