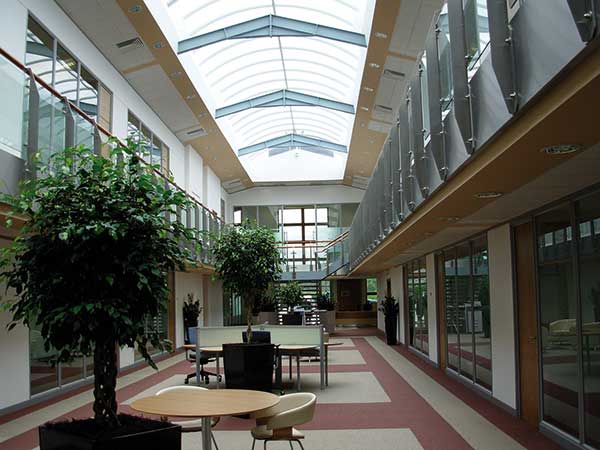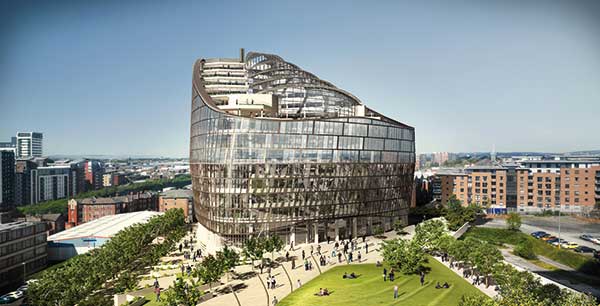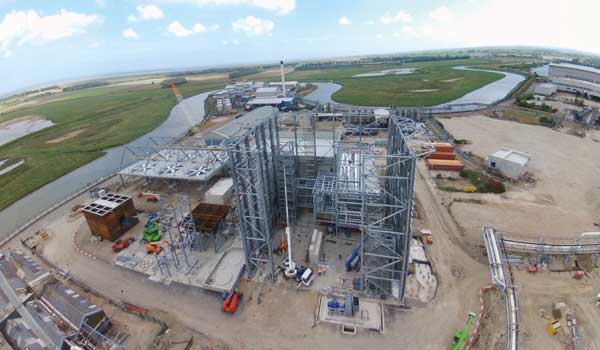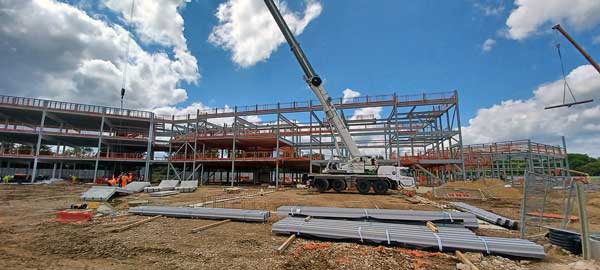SSDA Awards
Commendation: Central Square, Leeds
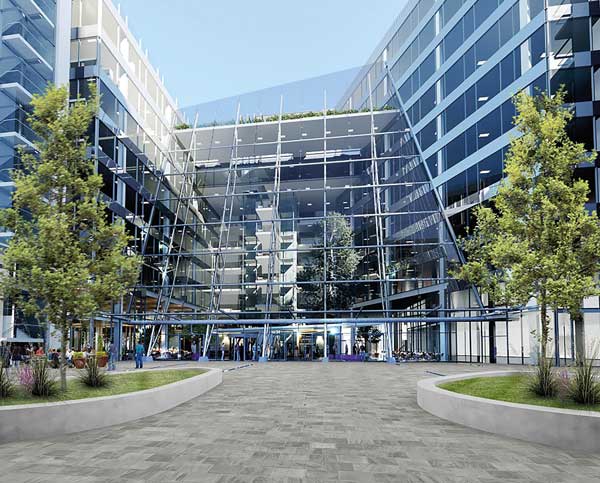 An emblem of the city’s ambition, Central Square in Leeds is a landmark development binding together a dynamic business district to create a vibrant new destination for the public and tenants.
An emblem of the city’s ambition, Central Square in Leeds is a landmark development binding together a dynamic business district to create a vibrant new destination for the public and tenants.
FACT FILE
Architect: DLA Design
Structural engineer: WSP
Steelwork contractor: Elland Steel Structures Ltd
Main contractor: Wates Construction
Client: M&G Real EstateSituated within a stone’s throw from Leeds railway station, Central Square has risen up on the plot previously earmarked for the Lumiere, a 54-storey tower that would have been the tallest residential building outside of London.
Set in the city’s business district, Central Square is a 20,400m² development, providing 18,700m² of Grade ‘A’ office space with 1,700m² of retail, leisure and health/fitness.
It provides office accommodation on 10 floor levels and these are said to be the largest floorplates available in the city. They have been designed so that they can be subdivided, providing the occupier with both flexible and highly efficient floor space.
“Steel was chosen for the superstructure of Central Square for a number of reasons, but chief among those reasons was the ability to achieve the clear spans that the architect desired, within the main office floorplates, while maintaining a lightweight and efficient structure,” says WSP Technical Director Building Structures David Hill.
“This allowed us to minimise the foundations required which, given the congested nature of the ground beneath the site and the presence of numerous existing piles, was extremely beneficial.”
The development also offers an outdoor Sky Garden on the ninth floor, providing entertainment opportunities and views across the city.
In addition, a stunning seven-storey, fully glazed atrium houses Central Square’s Winter Garden, where a contemporary square offers a mixed-use destination for members of the public throughout the day and evening.
Sitting above a two-level concrete basement, the steel frame forms a U-shaped structure with the central void occupied by the fully-glazed Winter Garden. This feature element has been created by glazing that slopes down from the underside of level eight within this central void.
In total, five 27m-long tubular ‘vertical’ bowstring trusses, which were delivered to site in two pieces, form this indoor zone.
The heaviest steel assembly on the project was a 43t storey-high Vierendeel truss that supports level eight’s balcony that overlooks the Winter Garden.
“The most challenging aspects of the steelwork design for Central Square involved the trusses,” says Mr Hill. “The two-storey deep Vierendeel truss spans across the width of the Winter Garden supporting two levels of office space as well as the head of the bowstring truss frames and an external terrace space.
“The truss spans approximately 25m and at one end spans on to a secondary Vierendeel (over three storeys) to achieve the desired spans without the incorporation of any diagonal elements.
The Vierendeel truss comprising heavy UC members was brought to site in individual sections that were then assembled on the ground before being lifted into place by a 300t-capacity mobile crane.
The majority of the steelwork was erected using the site’s tower cranes, with Elland Steel Structures employing two erection teams that divided the structure in half and erected the frame three floors at time, while also placing and fixing the metal deck flooring.
The judges say, Central Square is a landmark office and leisure complex within two minutes of Leeds City Station. In this BREEAM ‘Outstanding’ development, the floors are supported on long-span beams enabling 25,000ft² floorplates, the largest in the city.
The ground and first floors are accessed through a large atrium ‘winter garden’, forming a new and exciting part of the public realm in the area.








