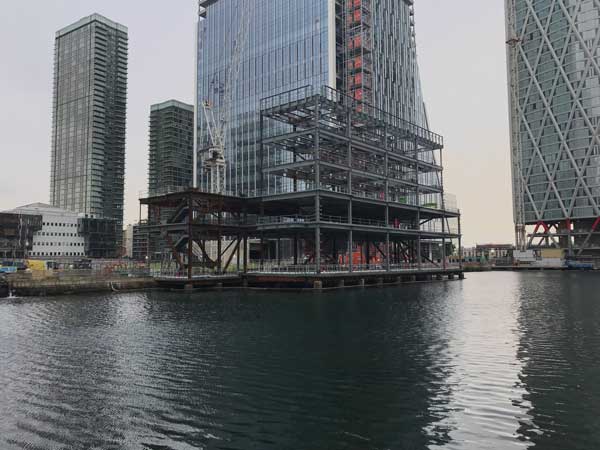Weekly News
Canary Wharf structure spans over dock
 A steel-framed structure, that sits above Heron Quay dock in London’s Canary wharf estate is quickly taking shape.
A steel-framed structure, that sits above Heron Quay dock in London’s Canary wharf estate is quickly taking shape.
Measuring 63m-wide x 23m-deep, the five-storey steel-framed structure will accommodate exclusive guest rooms, restaurants and leisure space, such as a gym and roof terrace for its members.
Working on behalf of Canary Wharf Contractors (CWC), Elland Steel Structures is fabricating, supplying and erecting 1,600t of steel for the project.
CWC Senior Project Manager Eamon McDermott said: “Whilst we have carried out many successful projects including the Elizabeth Line station at Canary Wharf in close proximity to water we have never constructed a building directly over a dock.”
The project is utilising a series of existing marine piles and pile caps, which were constructed in the early 1980s. They consist of 44 x 800mm diameter piles, all of which are encased in steel.
Supported by the piles, the structure’s lowest floor is made up of plated weathering steel beams, which have been designed to spread the vertical loading as evenly as possible to the piles in order to maximise the occupancy space within the building.
Sat on the weathering steel deck, the building consists of a five-storey braced structure, with stability provided by steel bracing in the corners of the building as this ensures maximum useable space and flexibility for the client.
Steelwork is based around an irregular grid pattern, with columns spaced at 7m, 8m, 9m and 10m, in order to suit the pile cap positions. One line of internal columns allows the building to have two uninterrupted spans of 11.5m.








