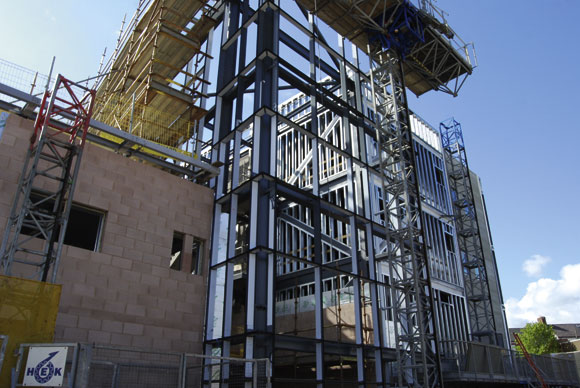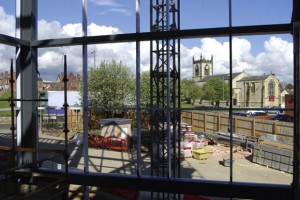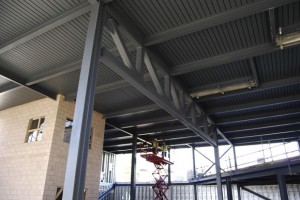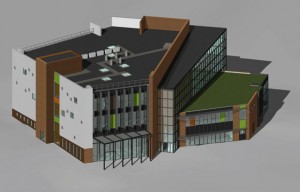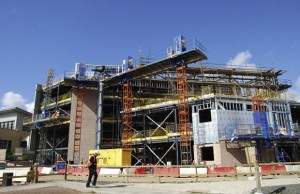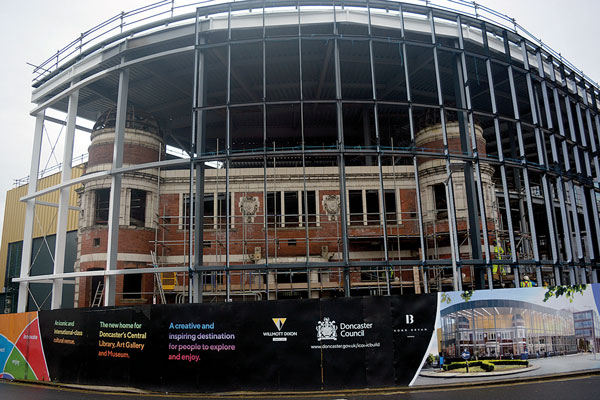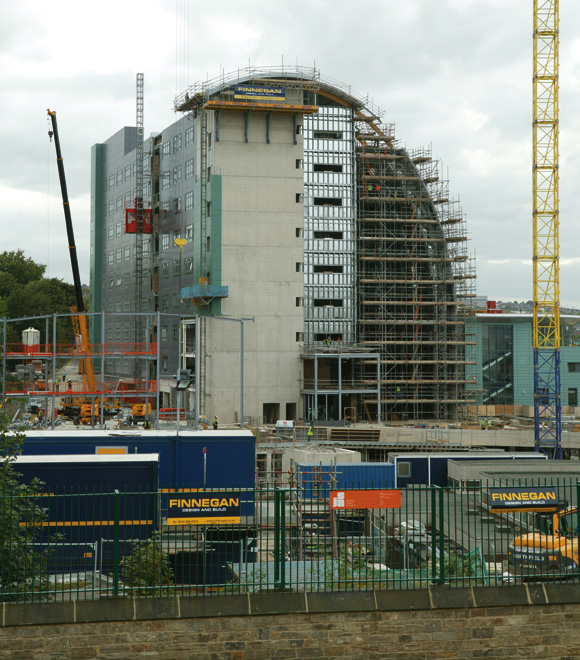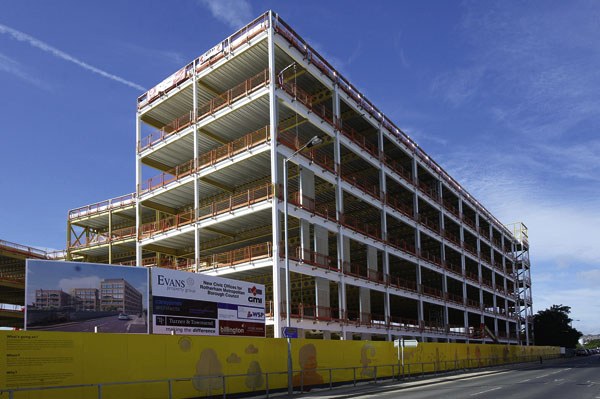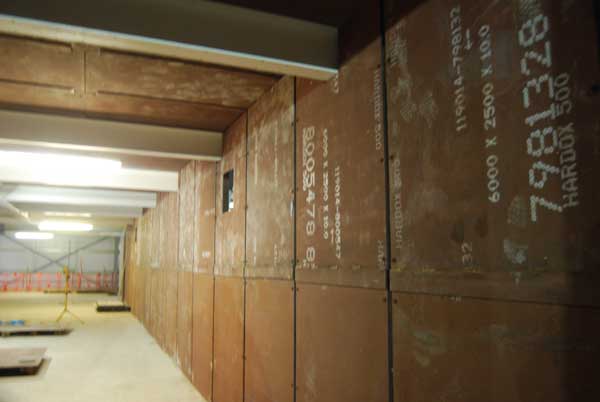Projects and Features
Activating thermal mass
A steel frame has proven to be the answer for a multi-use building where natural ventilation and thermal mass needed to be incorporated in order to reduce running costs and strengthen the scheme’s sustainable credentials.
FACT FILE: St Johns Square, Seaham
Architect: Mouchel
Main contractor: Gentoo
Structural engineer: Capita Symonds
Steelwork contractor: Hambleton Steel
Steel tonnage: 190t
Project value: £4.5M
Creating an environmentally friendly building, lowering its running costs and keeping a structure’s carbon emissions as low as possible are just some of the important criteria which have to be considered when designing a building for today’s market place.
In some ways these issues can be combined with better than satisfactory results achieved by using certain materials in combination with agreed construction methodologies. This has been the case for a new multi-use four-storey council office block under construction in Seaham, County Durham.
This former mining town on the North Sea coast is getting a facelift and community boost with a number of regeneration initiatives taking place. One of the most prominent schemes is known as St Johns Square, where the multi-use building forms part of a £19M town centre redevelopment.
The new building will house a public library and cafe as well as offices for Durham County Council and Seaham Town Council.
Speaking on behalf of the main client, Alasdair Cameron, Durham County Council Design Engineer, says: “We wanted a naturally ventilated building with a design that would help cut down running costs and lower emissions. We also wanted to increase the thermal mass by exposing the floors to allow them to absorb heat during the day and dissipate it at night.”
Following discussions between the Council, the architects and the project engineers, a steel framed solution, comprising metal decking and composite concrete floor slabs was decided on as the best solution to incorporate a combination of natural ventilation and thermal mass to control building temperatures.
“We were keen to have a steel framed solution for two reasons,” explains Capita Symonds Associate Richard Todd. “It met all of the client’s environmental requirements by ulitising the thermal mass of the floors with the added benefit of a quicker construction programme than concrete.”
Until the building is complete and occupied it is difficult to put a value on savings to the client. But Mr Cameron says drastic cuts have been made as running costs for the building will have been reduced considerably.
As for the quick construction programme, Hambleton Steel completed its steelwork contract in six weeks, allowing the follow on trades to get started before Christmas.
The entire frame consists of 190t of structural steelwork with 2,550m² of metal decking, while the company also installed 11 flights of precast stair units. For safety, as the steel erection proceeded Hambleton installed Extraguard edge protection to the perimeter of all floors and roof.
The structure is divided by a full height glazed atrium, which separates a two-storey element from the main four-storey part of the building. The atrium splays outwards and is widest – 7m – at the northern end.
Architecturally the atrium has been described as a glass shard and it does not only divide the structure allowing natural light to penetrate the structure’s innards, but also affords views from within the building of the adjacent church and the nearby coast. The eco-friendly approach to the design has been further enhanced by a green sedum roof which covers the two-storey part of the building.
Meanwhile, the lower part of the main four-storey sector features a double height library formed by one large 14m long exposed feature truss. This area also incorporates a mezzanine level – with a fully glazed façade overlooking the library – accommodating offices, while above this level there are two more floors of offices and meeting rooms.
The remainder of the steelwork is based around a non-regular grid pattern with stability derived from braced bays. Much of the bracing is formed with tubular members and will remain exposed as architectural features.
Natural ventilation to the building is achieved by a series of stacks which penetrate the metal decking and floor slabs culminating at rooftop level in louvred boxes. At each level, the number of stacks increases with a total of 15 spread throughout the structure. On the top floor of the building, roof lights also aid the ventilation.
“The problem many buildings have is how to keep them cool in summer and warm in winter,” says Mr Cameron. “We have heating for the winter, but much of the cooling is achieved with combination of these natural ventilation shafts and exposed soffits activating the thermal mass.”
Main contractor for the project Gentoo says it will handover the completed project by November, which will bring to a close a successful 14 month programme. Prior to the new building going up the preliminary works included the demolition of an old bus station. The site also included a severe slope, with approximately 7m difference between the top and bottom of the site.
In order to achieve a level site, almost 1,800m³ of earth was removed from the site and a retaining wall built at the southern and western ends of the site.
Once the new building is complete, work will commence on the remaining phases of the St Johns Square redevelopment. After the town’s library has relocated into its new home, the old adjacent library building will be demolished along with old council buildings and a magistrates court.
This will make room for further developments, such as a new public square which will be overlooked by Seaham’s steel framed, environmentally friendly and naturally ventilated civic building.







