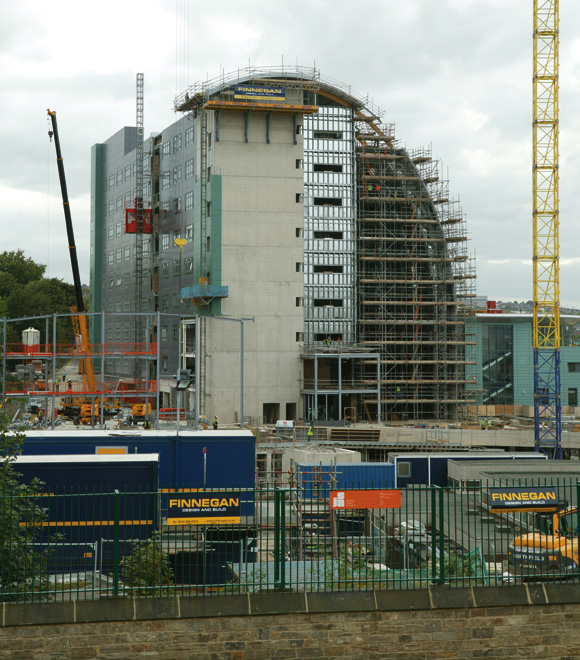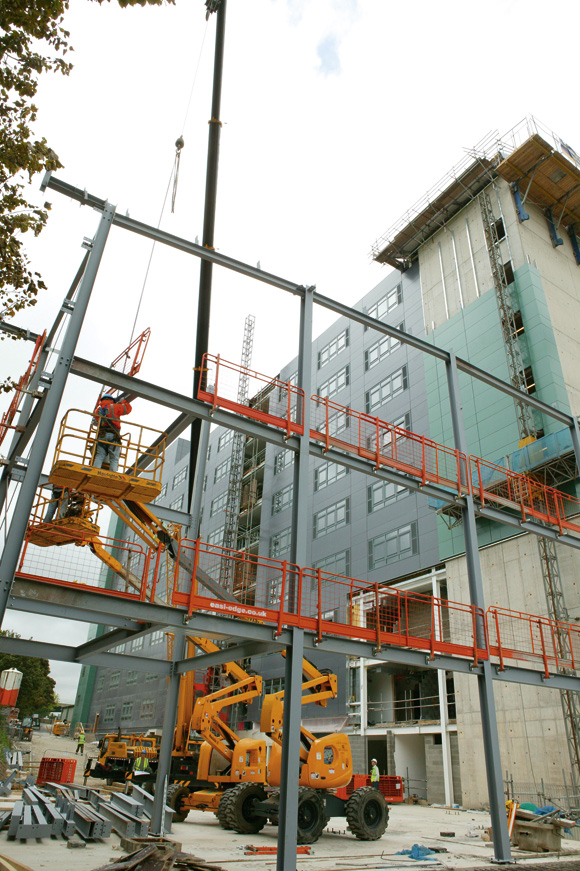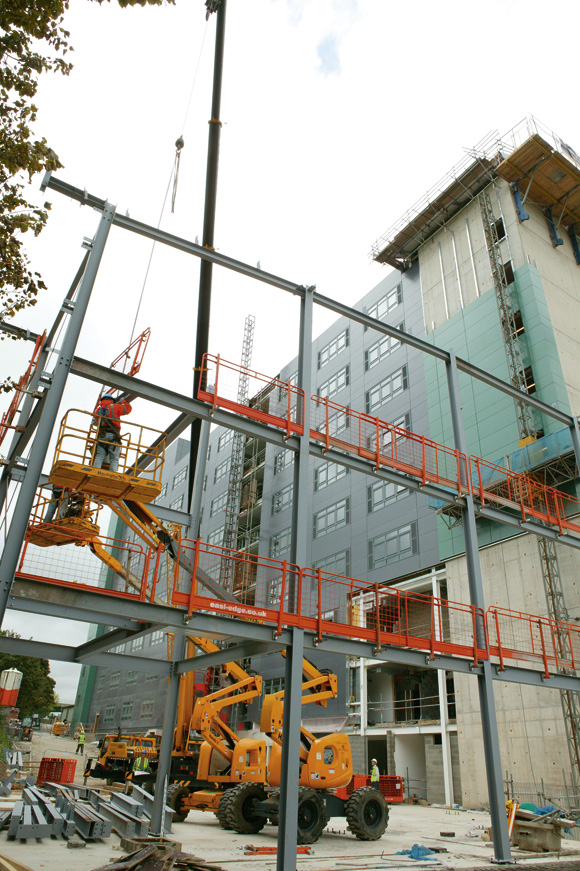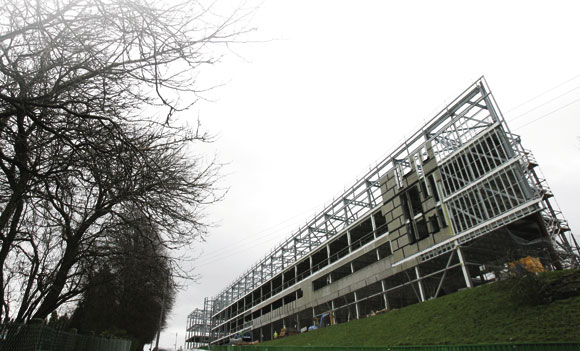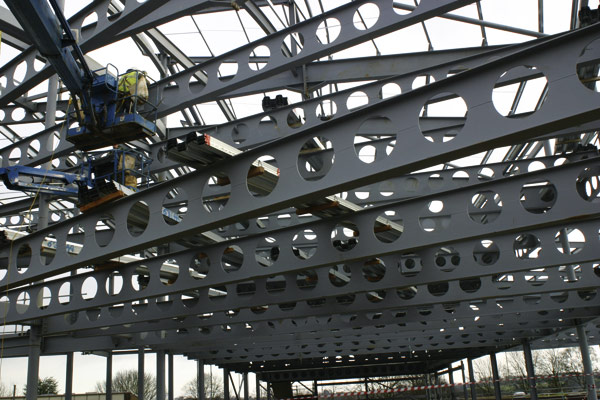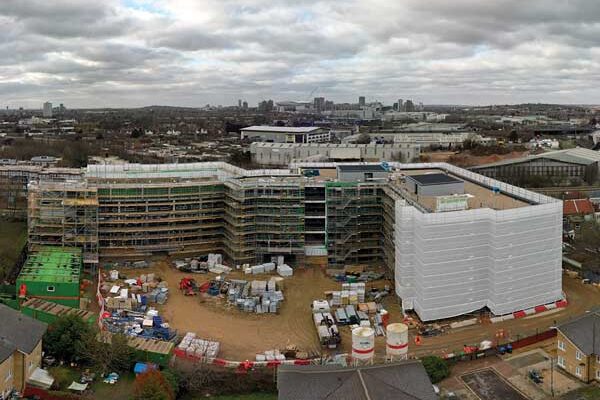Projects and Features
A sustainable landmark
A large vocational college is changing its name and constructing a new steel-framed and sustainable teaching block. NSC reports on a project making big news in Sheffield.
FACT FILE: Sheffield City College
Architect: Jefferson Sheard
Main contractor: JF Finnegan
Structural engineer: Eastwood & Partners
Steelwork contractor: Hambleton Steel
Steel tonnage: 850t
Known as Castle College, the project is on a site that houses one of the two campuses for Sheffield College. However, once the redevelopment of the site is complete in 2010, a name change has been decided on to reflect its strong ties to Sheffield, its people, their skills and the local economy.
Julie Byrne, Director of Castle College, explains: “We are the largest vocational training resource for the city and the new building will provide our students with outstanding facilities. The structure is also a dynamic catalyst for change, which includes a new name – Sheffield City College.”
Befitting a college with a regional and national reputation, and one which has won many awards, the client wanted a landmark building which would be visible from the city centre.
The college is perched on a hillside to the east of the city and the topography has been used in the architectural design, with the building going up instead of out which will achieve greater visibility from its environs.
Another important consideration is the college’s desire for the building’s appearance to underline its attitude and aspirations, so sustainability is a priority feature.
The main new ten-storey steel-framed tower block will be topped with a trio of turbines to generate power for the college; sedum roofs will absorb pollutants, provide a habitat for insects, reduce run off and direct heat on the building, so the temperature is controlled naturally; while wildflower meadows around the college grounds will soften the site’s perimeters.
As well as the construction of a ten-storey main teaching block, which also features a seven-storey glazed atrium, the new college buildings will also consist of a four-storey catering block and a four-storey steel-framed sports hall building.
Constructing new college buildings on the site of an existing and functioning college has meant the entire project has been sequenced to incorporate staged demolition and relocation of students and teachers.
One of the initial tasks was the completion of the concrete framed catering block which was recently handed over to the college. This allowed the old canteen to be demolished making room for the major works to begin as well as improving site access.
The main tower consists of a concrete framed basement car park on top of which is the steel framed tower block and atrium.
“The basement car park is set on a 7.2m grid, which allows three cars per bay,” explains Mike Young, Project Engineer for Eastwood & Partners. “The grid for the classrooms above had to be set at 6m centres to accommodate the required configuration, so we have a concrete transfer structure at ground level and then a steel frame above. Steel was chosen for lightness and speed of construction.”
Stability for the tower block is provided by two cores at either end of the building, these were constructed at an early stage in the programme along with the basement and transfer structure.
Hambleton Steel have fabricated and erected all steelwork for the project as well as installing metal decking and edge protection. Once the main frame for the teaching block was completed, Hambleton’s next job was to erect the attached atrium.
“The atrium was the most technically demanding aspect of the contract as it involved high degrees of accuracy in shop manufacture and tight tolerances on site for the glazing systems,” says Mike Dixon, Hambleton Contracts Manager.
The seven-storey atrium will be one of the main features of the completed project as the predominantly steel and glass structure curves inwards at the top. The fact that the atrium is positioned on the western elevation also means it will be visible from the city centre below. The shape of the atrium also dictated the choice of steel for its frame.
A series of 3D lattice trusses made from CHS sections form the frame for the atrium. These trusses incorporate curvature of 15 degrees as they slope upwards and inwards towards the roof and are tied together with horizontal bracing at alternate floors. At roof level the trusses are tied back to the tower block via 5m-long steel beams, while a series of glulams, fixed to the top of the lattice trusses continue the atrium’s curvature above the seventh floor level.
The 2.5m wide lattice trusses were brought to site in two 18m-long sections and bolted together via sleeve connections during the erection process. However, so tight was the required accuracy of these curved sections that Hambleton undertook a trial erection prior to delivering them to site.
“We set them out on the ground at our yard fully assembled,” says Mr Dixon. “The curvature had to be checked and as they are braced in three directions we had to make sure they fitted exactly as there was no margin for error.”
The atrium’s exterior finish will be a combination of cladding and glazing in alternating 3.5m and 2.5m wide vertical bands. The glazing will be fitted in between the trusses, meaning they will not be visible from the outside.
The three turbines which will be positioned on the building’s roof also posed a challenge. These large pieces of equipment will be subject to large horizontal and wind loadings. The two outer turbines will be founded on cross frames which are connected to internal columns which have been extended up through the roof. Unfortunately the tower block’s column grid pattern does not quite accommodate the middle turbine.
“This one is founded on a steel transfer structure which takes the loads back down to the floor below,” says Mr Young.
During September Hambleton completed the final phase of its steel package which consisted of the sport hall building. This steel-framed building is attached to one of the tower block’s cores and sits on a ground level concrete transfer structure.
A series of 18.5m long trusses form the sports hall area, while the southern end of the building has three floors set out on a 6m grid. These areas will be changing rooms at ground level with two floors of teaching rooms above.
Completion of the college buildings is scheduled for mid-2010. Summing up John Taylor, Chief Executive, The Sheffield College says: “We are very excited by this forward thinking building. We are enabling Sheffield to be a leader in environmental regeneration.







