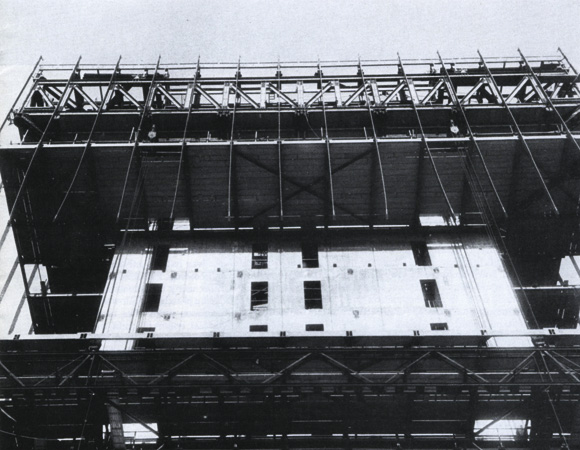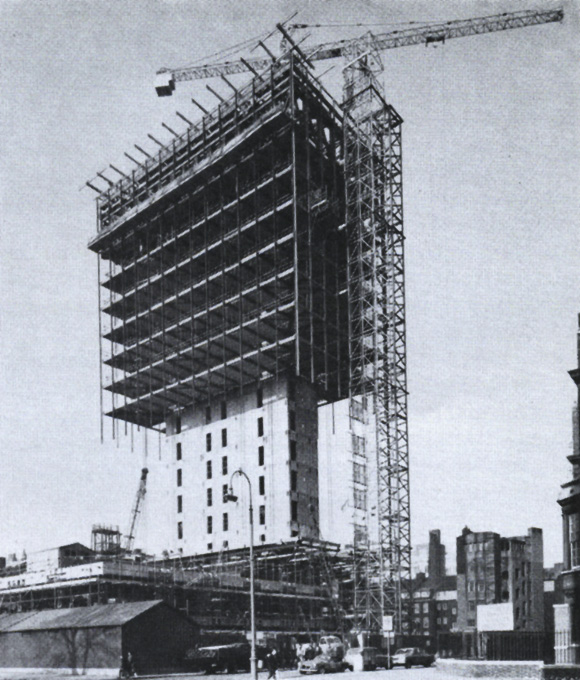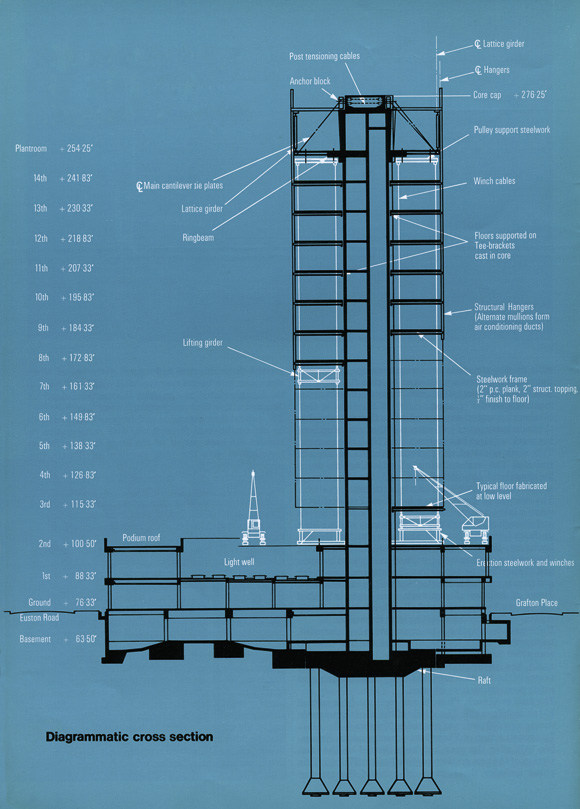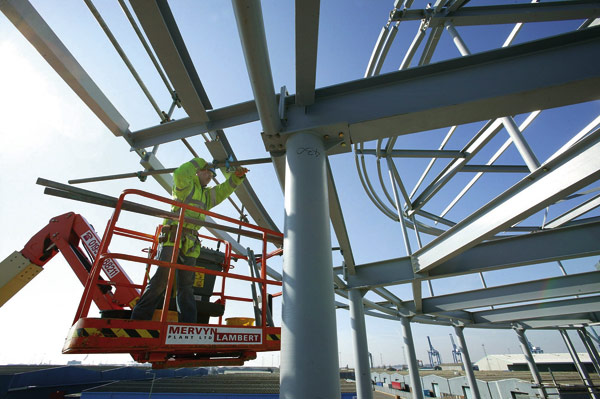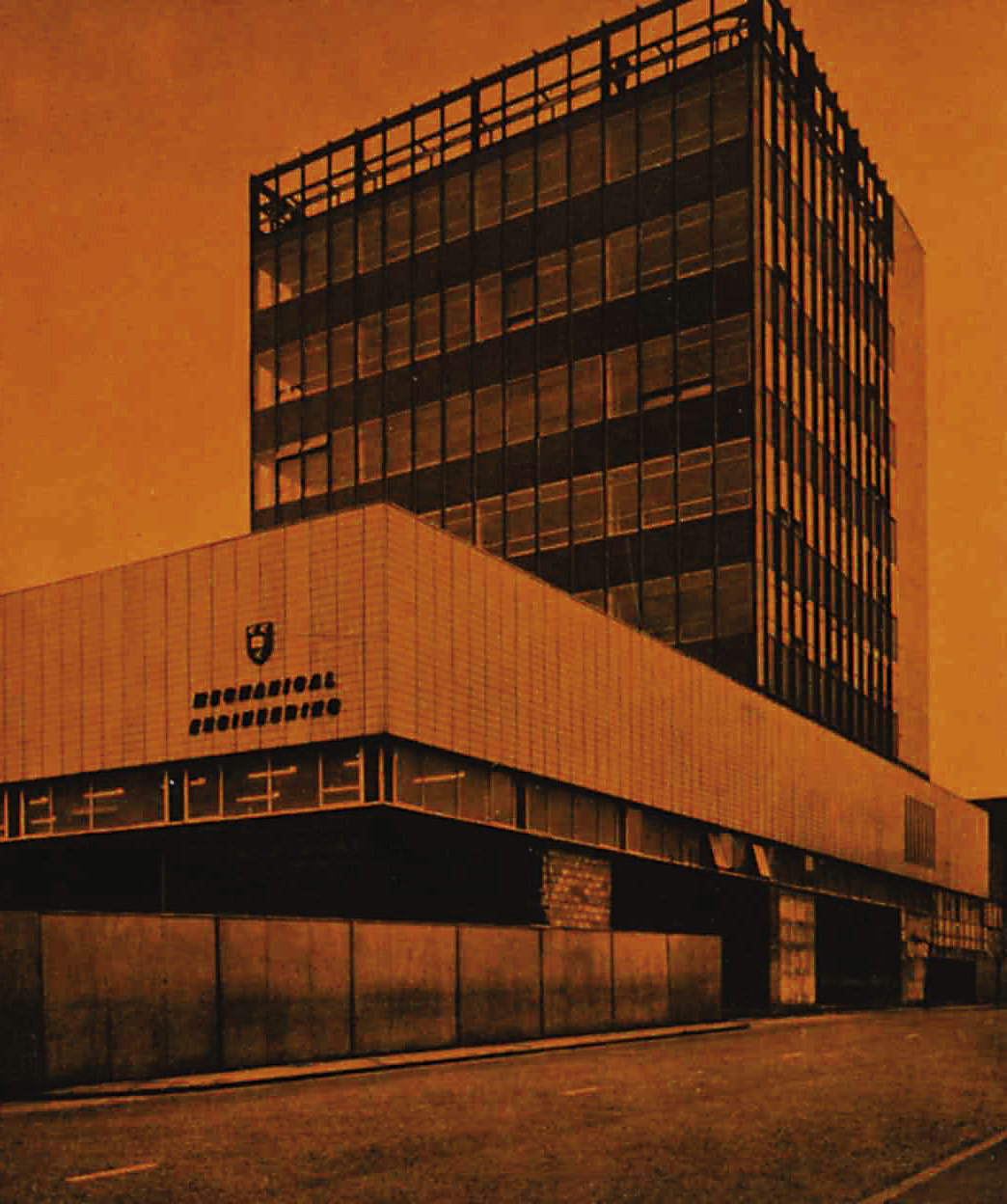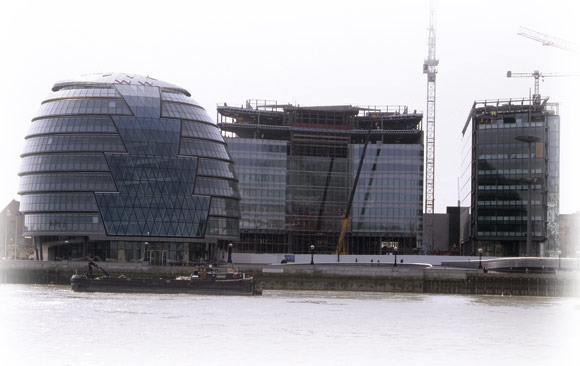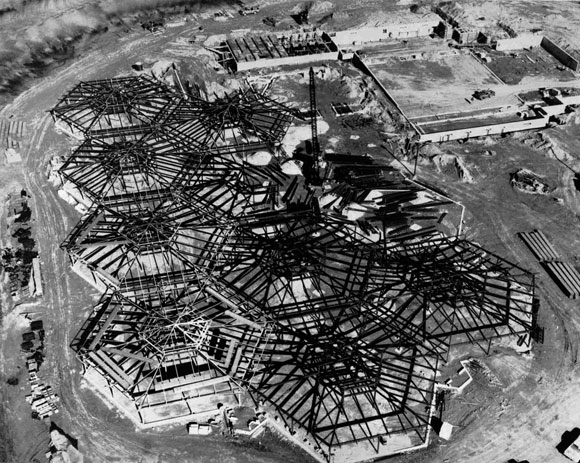50 & 20 Years Ago
40 Years Ago: Head Office for Hearts of Oak Benefit Society
Taken from Building with Steel 1969
The Hearts of Oak Benefit Society, which operates within the framework of the Friendly Societies Act, has grown from humble beginning in 1842 to become one of the foremost friendly societies in the country. It is appropriate, therefore, that the new Euston Road, London, Headquarters building should be a prestigious edifice and, because of the growth record, that every available square foot of the site should be used effectively.
A normal tower block was the ideal solution but the height necessary to achieve the required usable office space was unacceptable from a town planning viewpoint because of the proximity of St Pancras Church. The shape of the building as dictated by the Town Planning Authorities led the Society’s Architects to design the building on the suspension principle so that there are no columns intruding on the office floor space, and with a podium of three storeys, inclusive of basement, which further compensates for the loss of space due to reduction in height.
The new building is but the fourth of its type in the UK, the other three also being in London. Of the examples of tall suspended buildings elsewhere in the world, the architects and engineers visited those of the Common Market in Brussels, BP in Antwerp and Philips in Eindhoven. Valuable information was gained from each but the Philips building displayed principles most applicable to the Hearts of Oak development. Unlike the Philips building, however, which has the floors suspended only from the long sides of the core, the Hearts of Oak building has suspenders on all four sides. This was necessary to allow the east side of the building to overhang the existing pavement, for which, down to third floor level, agreement was reached with the Greater London Council. The suspended floors thus project the same amount on all sides from the central core to give plan dimensions of 58ft × 106ft. The core itself is 18ft 9in × 67ft 3in.
Construction
The construction of all buildings of this type follows the same principles. A concrete core is built to house stairs, lifts and other services and to act as a stiff member to transmit all horizontal forces to the foundations. Then an umbrella structure is cantilevered out at the top and from the periphery of the suspenders are hung to support the floors.
In the case of the hearts of Oak building the concrete core, supported on a raft surmounting under-reamed piles reaching 40 to 50ft down into the London clay, was built by traditional methods with a vertical tolerance of only ±½in in some 200ft.
At the top of the core, eighteen specially constructed anchor blocks of high yield stress steel built into the core cap. Opposite anchor blocks are connected with pairs of cables each consisting of thirty four 7mm wires, post tensioned in two stages to take loads of up to 120 tons per cable. The anchor blocks set diagonally at each corner of the core are held back by similar pairs of cables anchored to the core itself.
During erection, the cables are protected against corrosion by a surface coating. They will be grouted up only after all umbrella steelwork is complete and the final tensioning has been carried out. The anchor blocks will then be completely encased in concrete.
With the core completed and the anchor blocks in position, erection of the steelwork, generally of high yield stress quality, could begin.
The main elements from which the floors are suspended are 15ft 1in deep lattice girders at the periphery of the building. These are supported at plant room floor level by a series of cantilever struts, consisting of four 17in × 4in channels built into a concrete ring beam on the outside of the core, which are in turn supported by ties from the anchorage blocks. Each tie comprises three 18in wide plates in parallel, the outer ones being ¾in thick, and the central one, 1½in thick. The top booms of the lattice girders are tied back to the core through plant room and roof steelwork.
The hangers, suspended outside the lattice girders, are at 8ft 1¼in centres around the building. At the four corners, 8in × 8in × 1in angles are used for the full length of 166ft 9in. All other hangers consist of two 9 × 5/8 in plates from the top down to 7th floor level and then they are single plates of the same section.
At the top of the building the hangers extend to a height of 3ft above the highest roof level to form a parapet. They are tied together on their inner edges by a parapet rail of rectangular hollow section. There is a similar extension below the 3rd floor (the bottom suspended floor). With the rectangular hollow section mullions placed centrally between them, the hangers form a uniform vertical feature.
In the design and fabrication of the hangers, account had to be taken of extensions due to loading and movements due to temperature changes. The components of each hanger were therefore laid out in the shops against a full length template, the splices are made with high strength turned barrel bolts., and the floor beams are connected to the hangers by a single 1¼in diameter pin of high yield stress steel to permit articulation.
The floors consist of simple steel framing with 2in thick prestressed concrete planks surmounted by 2in of structural topping. Although erection proceeded from the top down, the floors were in fact prefabricated (except for the topping) in two halves on lifting rigs mounted on top of the podium and winched up. Erectors travelled on the completed half floors and fixing was a reasonably simple matter.
The steel floor beams trim into a fascia channel, which also serves to support cladding, at the outside and into another channel fixed to brackets set in the concrete core. The inner ends of the beams rest on rocker bearings so that, with the pinned connections to the hangers, articulation is possible at both ends.
The floor steelwork, protected against fire by sprayed asbestos, will be concealed by a suspended ceiling above which air conditioning ducts and other services will be housed.
Cladding
The Hearts of Oak development is unique in that the hangers are external to the cladding. This has been done to obtain the maximum usable floor area and the achieve a prominent external architectural feature. All the hangers will be clad in stainless steel which will be shaped to form vertical tracks for the maintenance cradles. The intermediate mullions, likewise external to the enclosing envelope and clad in stainless steel, will also serve a dual purpose. In addition to supporting the glass and block granite infill panels, they will be used as air conditioning ducts and will thus help to conserve space inside the building. The glass itself is unusual; the type to be used has been specially chosen because of its anti glare and insulating properties so that occupants will be able to work in comfort and the air conditioning plant will be smaller because of the reduced refrigeration required.
Podium
This consists of a basement for parking cars and two floors for additional offices. The basement and the exterior beams above ground level are of reinforced concrete construction but all interior framing for the offices is of steelwork, high yield stress steel again being used to minimise weight and conserve space. Large circular holes in the webs of the floor beams throughout their length serve for the passage of services within a limited floor depth.
A roof garden is planned for the open area above the first floor, whilst the part under the suspended building will provide a covered concourse.
Architects for the development are Sidney Kaye, Eric Firmin & Partners, the Consulting Engineers are H L Waterman & Partners and Basil A Cohen & Partners are the Quantity Surveyors.
Construction of the core and podium commenced in June 1967 and it was topped out complete with core cap and anchorages in October 1968. The steel work erection took 24 weeks and the project is due for completion in late 1969.







