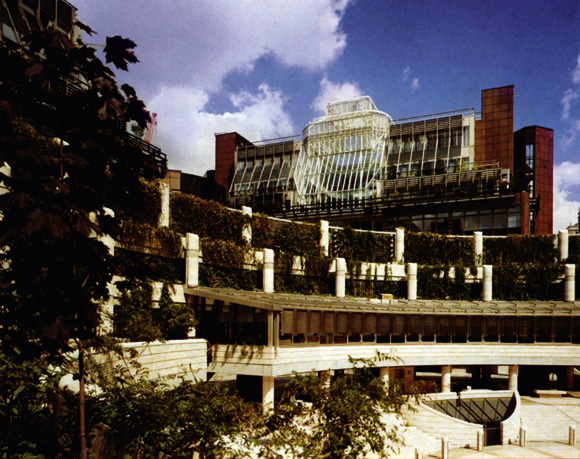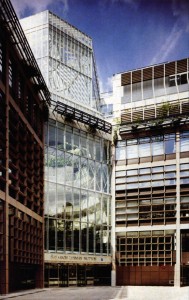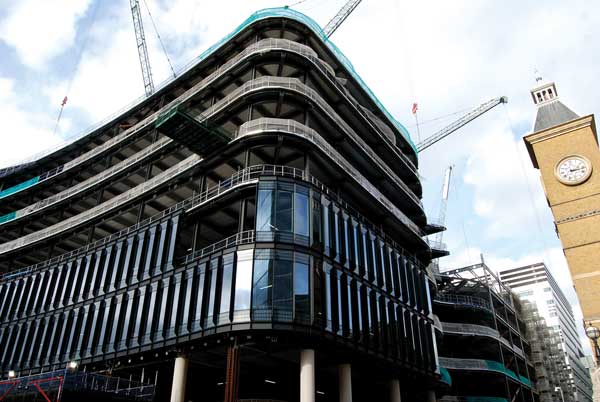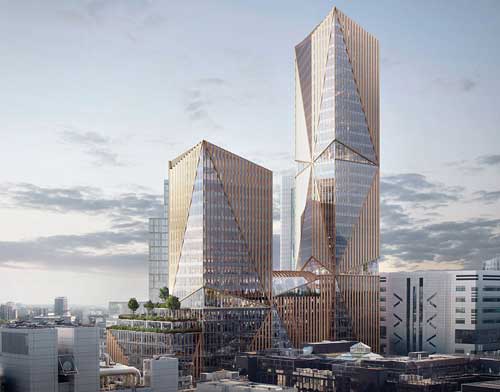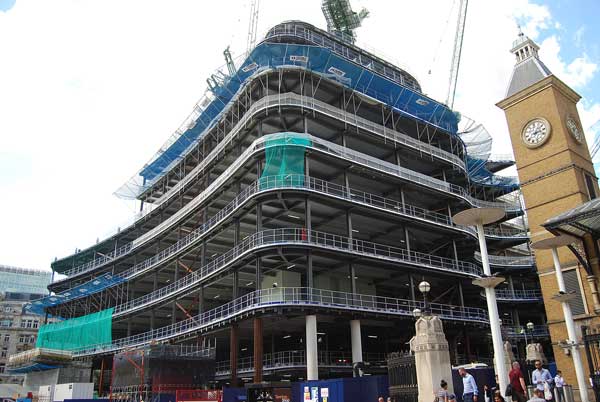50 & 20 Years Ago
20 Years Ago: Broadgate Phases 1 to 4 – 1989 ECCS design award winner
Taken from Steel Construction 1989
Phases 1 to 4 form the first four phases of an office development on a site developed by Rosehaugh Stanhope plc in conjunction with British Rail, adjacent to Liverpool Street Station in London.
It is said that the renaissance of structural steelwork for office buildings started with Broadgate and as such it is perhaps the most significant and valuable of all recent developments in London.
It is well known that the development concepts, construction techniques, management and contracting arrangements are all American inspired resulting in a phenomenally fast and successful building programme.
The buildings are eight storeys high, placed around a new open public square which is central to the development in that the square not only provides pedestrian access routes across it but is also used as an amphitheatre for open air entertainment in the summer as well as an ice rink in the winter. The buildings are stepped in elevation with the terraces thus formed being landscaped.
The client’s briefing required a design for the buildings to be efficiently planned, functional, cost-effective and of a high quality to attract potential tenants in a highly competitive letting market. Also included in the brief was the need for an early completion of the individual buildings.
The choice of steel for the structural frame reflects this need. Speed of construction was a major consideration but quality could not be compromised. To achieve this a robust design with simple details was developed which enabled the very tight programmes to be met.
On Phases 1 and 2 over 3,560 tonnes of steel were built in just 26 weeks from date of order. Building of Phases 3 and 4 was similarly quick.
The frame is constructed of UB/UC stanchions and beams with the stanchions being designed/detailed in three storey high lifts. The beams are designed compositely with the 130mm thick concrete slab which was constructed on a metal deck using shear studs welded to the beams through the metal deck. The steel frame commences directly from the pile cap. Horizontal stability is provided by diagonally braced frames in the core area. The stairs were all constructed in steelwork, fabricated off site using folded plate pans fixed to flat stringers. The pans are filled with concrete off site and the stair flights erected with the main steelwork to provide access to the floor during construction.
The steel frame within the air conditioned building has not been treated save for a light cleaning of the rust and mill scale. Outside the building envelope, the steelwork has been cased in concrete and wherever possible this has been done off site. Fire protection is either by vermiculite cement or board.
Judges’ Comments:
The use of steelwork enabled this project to be completed in a very short time without sacrificing architectural quality and maintaining the economy of the project.
Owner: Stanhope Properties plc
Architects: Arup Associates
Structural Engineers: Arup Associates
Steelwork Contractor: Redpath Dorman Long Ltd







